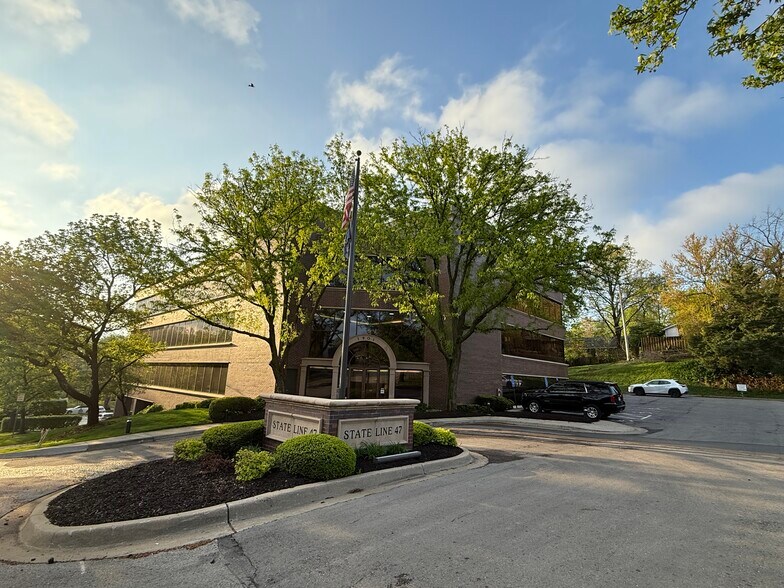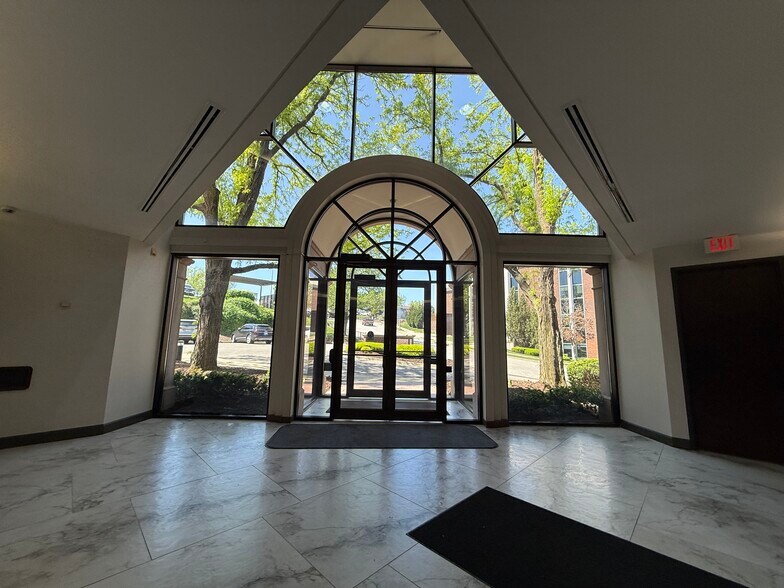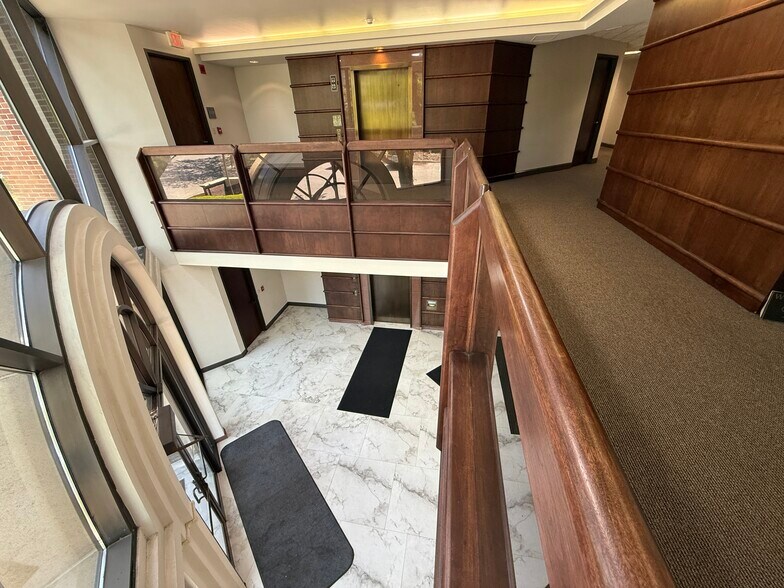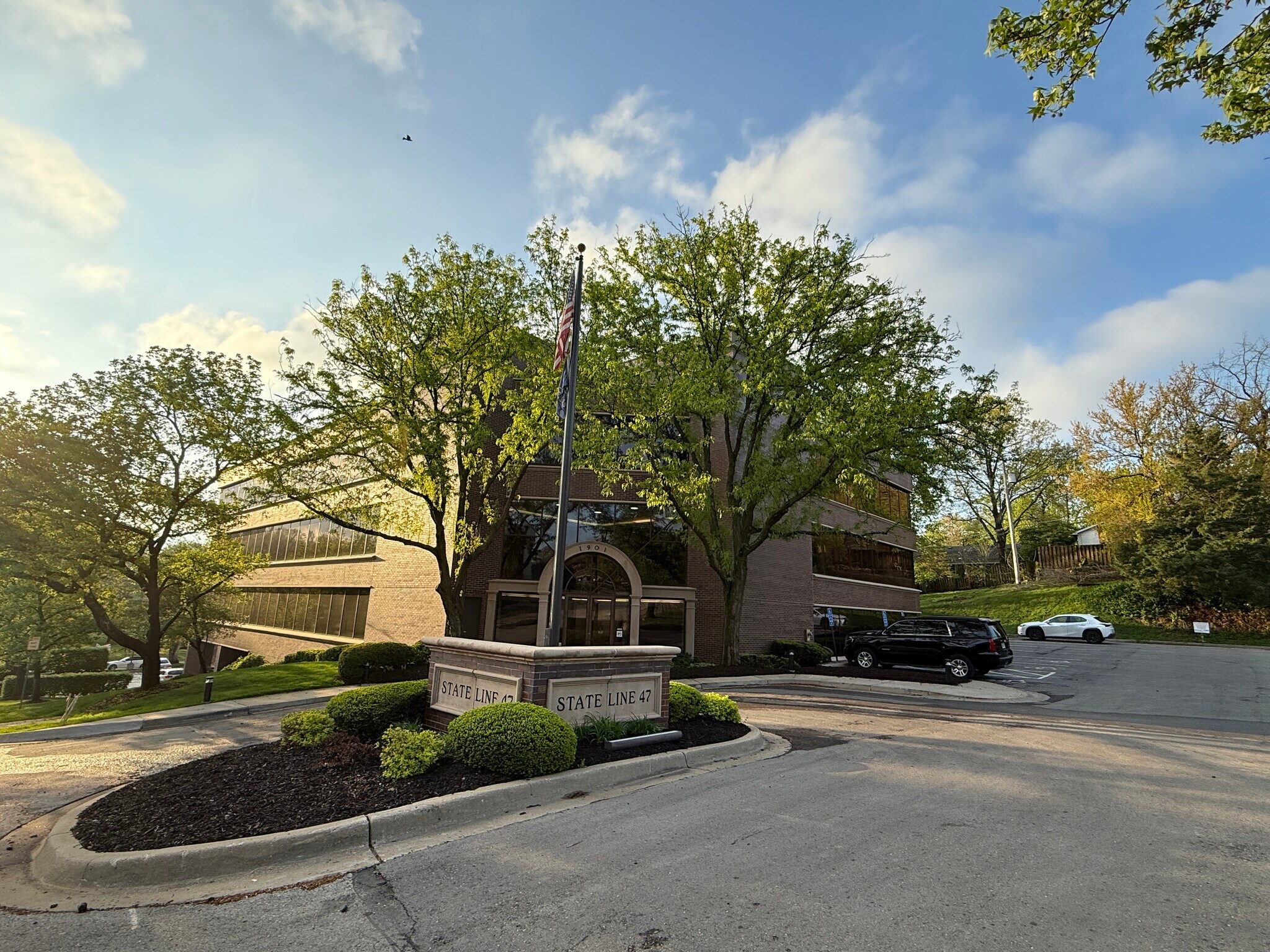thank you

Your email has been sent.

State Line 47 Bldg 1901 W 47th Pl 2,165 - 10,832 SF of Office Space Available in Westwood, KS 66205




HIGHLIGHTS
- Location
- Secured Parking Garage
ALL AVAILABLE SPACES(3)
Display Rental Rate as
- SPACE
- SIZE
- TERM
- RENTAL RATE
- SPACE USE
- CONDITION
- AVAILABLE
First Floor Office Space!!!! Lots of windows and natural light. Overlooks Westwood park and has underground parking.
- Rate includes utilities, building services and property expenses
- Mostly Open Floor Plan Layout
- 4 Private Offices
- Finished Ceilings: 9’ - 10’
- Central Air Conditioning
- Private Restrooms
- High Ceilings
- After Hours HVAC Available
- Shower Facilities
- Wheelchair Accessible
- Fully Built-Out as Standard Office
- Fits 6 - 18 People
- 1 Conference Room
- Space is in Excellent Condition
- Reception Area
- Security System
- Natural Light
- Bicycle Storage
- Basement
- Park Views
Executive office suite provides incredible natural light with the floor to ceiling windows. 8 Private offices and 1 large conference room, with ample amount of open floor space for cubes and desks. This one of a kind location sits you on the Northeast of Johnson County, minutes from the Country Club Plaza, KU Med, Woodside, Pembroke Hill, and much more. Tenant improvements and allowances are available for credited tenants.
- Rate includes utilities, building services and property expenses
- Mostly Open Floor Plan Layout
- 8 Private Offices
- Finished Ceilings: 9’ - 12’
- Garage Parking
- Parking
- Fully Built-Out as Standard Office
- Fits 12 - 38 People
- 1 Conference Room
- Can be combined with additional space(s) for up to 8,667 SF of adjacent space
- Fitness Center
- Tall Ceilings
Discover the perfect professional setting in the heart of charming Westwood! This beautifully maintained office space offers a bright, welcoming atmosphere ideal for small businesses, startups, or satellite offices. Spacious open-concept layout with flexible workspace options Private offices and conference rooms for meetings or quiet work Large windows providing plenty of natural light Modern finishes with updated flooring and neutral décor High-speed internet access available Ample parking for tenants and guests On-site kitchenette and break area Easy access to major highways, Plaza District, and downtown Kansas City
- Rate includes utilities, building services and property expenses
- Mostly Open Floor Plan Layout
- 9 Private Offices
- 6 Workstations
- Can be combined with additional space(s) for up to 8,667 SF of adjacent space
- Reception Area
- Corner Space
- Natural Light
- Shower Facilities
- Location
- Fitness Center
- Fully Built-Out as Standard Office
- Fits 10 - 32 People
- 1 Conference Room
- Space is in Excellent Condition
- Central Air Conditioning
- Print/Copy Room
- High Ceilings
- After Hours HVAC Available
- Wheelchair Accessible
- Garage Parking
| Space | Size | Term | Rental Rate | Space Use | Condition | Available |
| 1st Floor, Ste 103 | 2,165 SF | Negotiable | $25.00 /SF/YR $2.08 /SF/MO $269.10 /m²/YR $22.42 /m²/MO $4,510 /MO $54,125 /YR | Office | Full Build-Out | Now |
| 2nd Floor, Ste 210 | 4,667 SF | Negotiable | $20.00 /SF/YR $1.67 /SF/MO $215.28 /m²/YR $17.94 /m²/MO $7,778 /MO $93,340 /YR | Office | Full Build-Out | Now |
| 2nd Floor, Ste 230 | 4,000 SF | Negotiable | $25.00 /SF/YR $2.08 /SF/MO $269.10 /m²/YR $22.42 /m²/MO $8,333 /MO $100,000 /YR | Office | Full Build-Out | Now |
1st Floor, Ste 103
| Size |
| 2,165 SF |
| Term |
| Negotiable |
| Rental Rate |
| $25.00 /SF/YR $2.08 /SF/MO $269.10 /m²/YR $22.42 /m²/MO $4,510 /MO $54,125 /YR |
| Space Use |
| Office |
| Condition |
| Full Build-Out |
| Available |
| Now |
2nd Floor, Ste 210
| Size |
| 4,667 SF |
| Term |
| Negotiable |
| Rental Rate |
| $20.00 /SF/YR $1.67 /SF/MO $215.28 /m²/YR $17.94 /m²/MO $7,778 /MO $93,340 /YR |
| Space Use |
| Office |
| Condition |
| Full Build-Out |
| Available |
| Now |
2nd Floor, Ste 230
| Size |
| 4,000 SF |
| Term |
| Negotiable |
| Rental Rate |
| $25.00 /SF/YR $2.08 /SF/MO $269.10 /m²/YR $22.42 /m²/MO $8,333 /MO $100,000 /YR |
| Space Use |
| Office |
| Condition |
| Full Build-Out |
| Available |
| Now |
1st Floor, Ste 103
| Size | 2,165 SF |
| Term | Negotiable |
| Rental Rate | $25.00 /SF/YR |
| Space Use | Office |
| Condition | Full Build-Out |
| Available | Now |
First Floor Office Space!!!! Lots of windows and natural light. Overlooks Westwood park and has underground parking.
- Rate includes utilities, building services and property expenses
- Fully Built-Out as Standard Office
- Mostly Open Floor Plan Layout
- Fits 6 - 18 People
- 4 Private Offices
- 1 Conference Room
- Finished Ceilings: 9’ - 10’
- Space is in Excellent Condition
- Central Air Conditioning
- Reception Area
- Private Restrooms
- Security System
- High Ceilings
- Natural Light
- After Hours HVAC Available
- Bicycle Storage
- Shower Facilities
- Basement
- Wheelchair Accessible
- Park Views
2nd Floor, Ste 210
| Size | 4,667 SF |
| Term | Negotiable |
| Rental Rate | $20.00 /SF/YR |
| Space Use | Office |
| Condition | Full Build-Out |
| Available | Now |
Executive office suite provides incredible natural light with the floor to ceiling windows. 8 Private offices and 1 large conference room, with ample amount of open floor space for cubes and desks. This one of a kind location sits you on the Northeast of Johnson County, minutes from the Country Club Plaza, KU Med, Woodside, Pembroke Hill, and much more. Tenant improvements and allowances are available for credited tenants.
- Rate includes utilities, building services and property expenses
- Fully Built-Out as Standard Office
- Mostly Open Floor Plan Layout
- Fits 12 - 38 People
- 8 Private Offices
- 1 Conference Room
- Finished Ceilings: 9’ - 12’
- Can be combined with additional space(s) for up to 8,667 SF of adjacent space
- Garage Parking
- Fitness Center
- Parking
- Tall Ceilings
2nd Floor, Ste 230
| Size | 4,000 SF |
| Term | Negotiable |
| Rental Rate | $25.00 /SF/YR |
| Space Use | Office |
| Condition | Full Build-Out |
| Available | Now |
Discover the perfect professional setting in the heart of charming Westwood! This beautifully maintained office space offers a bright, welcoming atmosphere ideal for small businesses, startups, or satellite offices. Spacious open-concept layout with flexible workspace options Private offices and conference rooms for meetings or quiet work Large windows providing plenty of natural light Modern finishes with updated flooring and neutral décor High-speed internet access available Ample parking for tenants and guests On-site kitchenette and break area Easy access to major highways, Plaza District, and downtown Kansas City
- Rate includes utilities, building services and property expenses
- Fully Built-Out as Standard Office
- Mostly Open Floor Plan Layout
- Fits 10 - 32 People
- 9 Private Offices
- 1 Conference Room
- 6 Workstations
- Space is in Excellent Condition
- Can be combined with additional space(s) for up to 8,667 SF of adjacent space
- Central Air Conditioning
- Reception Area
- Print/Copy Room
- Corner Space
- High Ceilings
- Natural Light
- After Hours HVAC Available
- Shower Facilities
- Wheelchair Accessible
- Location
- Garage Parking
- Fitness Center
PROPERTY OVERVIEW
Fantastic office building on State Line in West Plaza/Westwood.
- 24 Hour Access
- Controlled Access
- Security System
- Signage
- Storage Space
PROPERTY FACTS
SELECT TENANTS
- FLOOR
- TENANT NAME
- INDUSTRY
- 1st
- Aih Receivable Management Service
- Professional, Scientific, and Technical Services
- 1st
- North Kansas City Dental
- Health Care and Social Assistance
- 1st
- The University of Kansas Hospital Imaging Center-W
- Health Care and Social Assistance
Presented by

State Line 47 Bldg | 1901 W 47th Pl
Hmm, there seems to have been an error sending your message. Please try again.
Thanks! Your message was sent.










