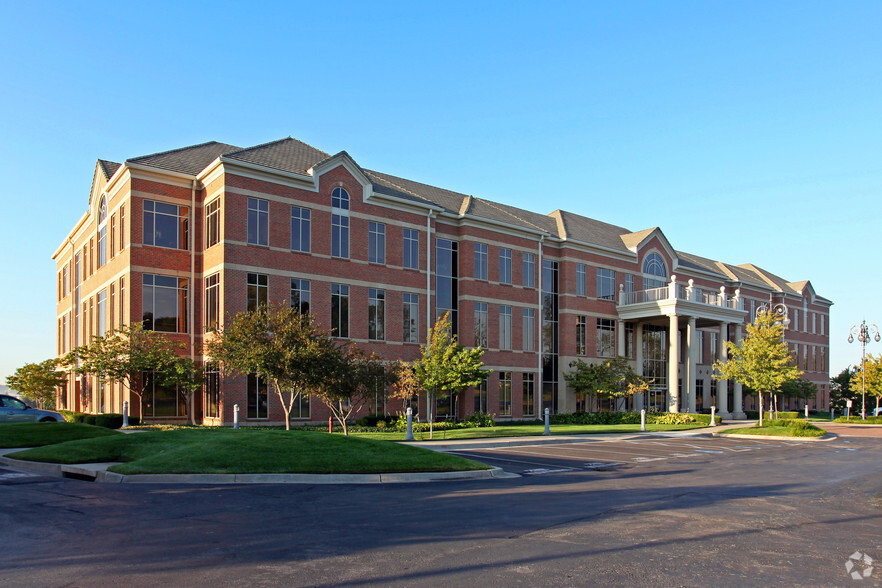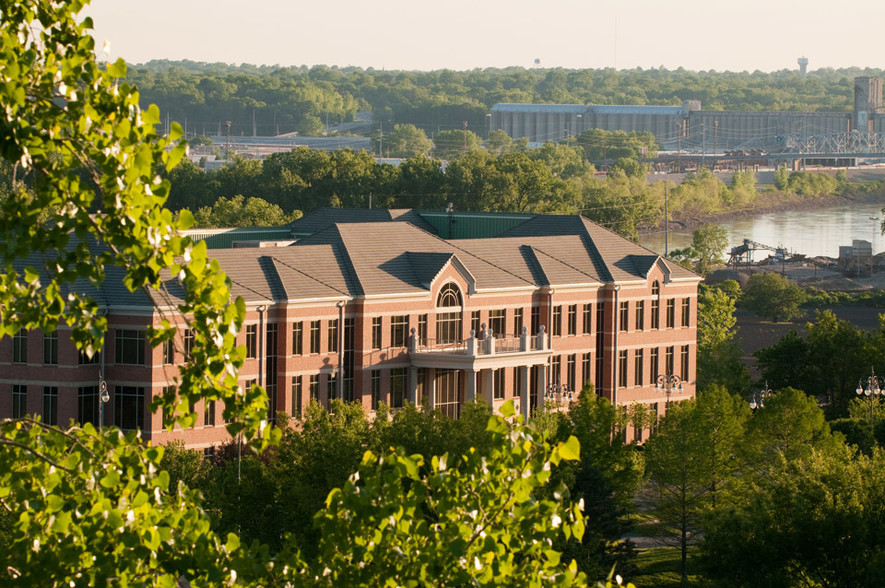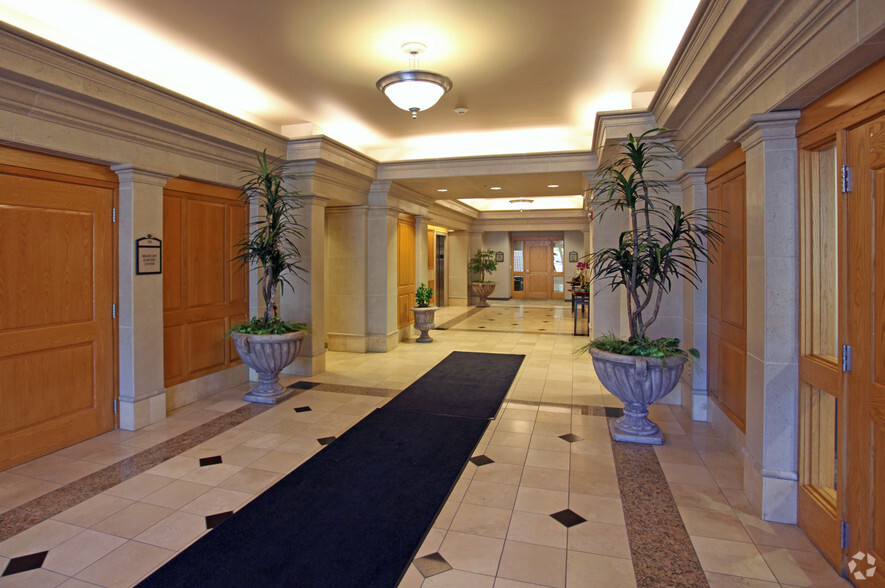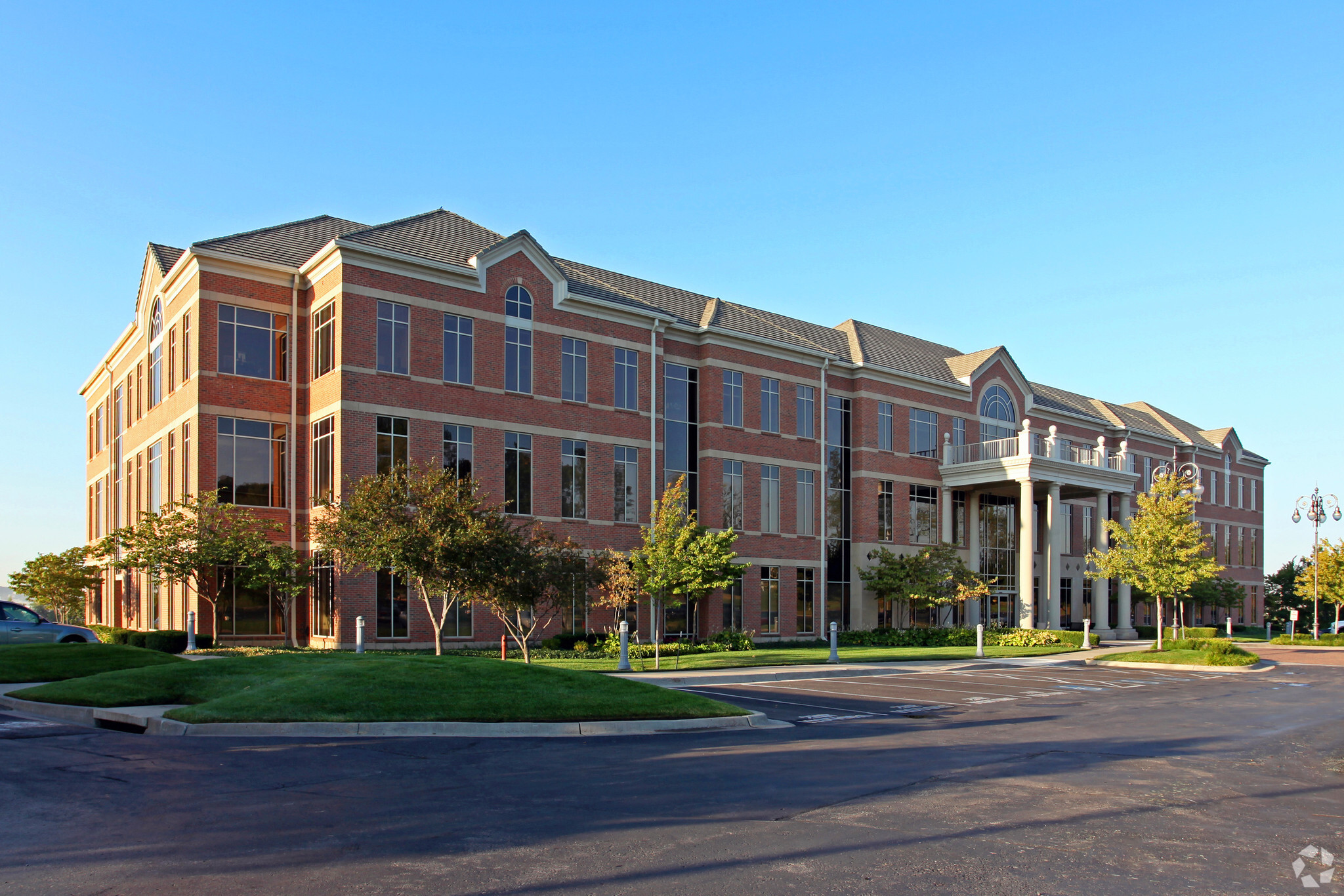thank you

Your email has been sent.

Briarcliff III 4150 N Mulberry Dr 4,716 - 10,209 SF of Office Space Available in Kansas City, MO 64116




Highlights
- Located within 8 minutes of Downtown, the River Market, Crossroads and more!
- Restaurants, shopping, and banking within walking distance to The Village at Briarcliff
- Stunning views of the Downtown Skyline
- Just 13 minutes from Johnson County
- On site nature trails provide outdoor exercise amenities along the river
All Available Spaces(2)
Display Rental Rate as
- Space
- Size
- Term
- Rental Rate
- Space Use
- Condition
- Available
- Rate includes utilities, building services and property expenses
- Fully Built-Out as Standard Office
- Rate includes utilities, building services and property expenses
- Fully Built-Out as Standard Office
| Space | Size | Term | Rental Rate | Space Use | Condition | Available |
| 1st Floor, Ste 100 | 5,493 SF | Negotiable | $27.00 /SF/YR $2.25 /SF/MO $290.63 /m²/YR $24.22 /m²/MO $12,359 /MO $148,311 /YR | Office | Full Build-Out | Now |
| 2nd Floor, Ste 275 | 4,716 SF | Negotiable | $27.00 /SF/YR $2.25 /SF/MO $290.63 /m²/YR $24.22 /m²/MO $10,611 /MO $127,332 /YR | Office | Full Build-Out | Now |
1st Floor, Ste 100
| Size |
| 5,493 SF |
| Term |
| Negotiable |
| Rental Rate |
| $27.00 /SF/YR $2.25 /SF/MO $290.63 /m²/YR $24.22 /m²/MO $12,359 /MO $148,311 /YR |
| Space Use |
| Office |
| Condition |
| Full Build-Out |
| Available |
| Now |
2nd Floor, Ste 275
| Size |
| 4,716 SF |
| Term |
| Negotiable |
| Rental Rate |
| $27.00 /SF/YR $2.25 /SF/MO $290.63 /m²/YR $24.22 /m²/MO $10,611 /MO $127,332 /YR |
| Space Use |
| Office |
| Condition |
| Full Build-Out |
| Available |
| Now |
1st Floor, Ste 100
| Size | 5,493 SF |
| Term | Negotiable |
| Rental Rate | $27.00 /SF/YR |
| Space Use | Office |
| Condition | Full Build-Out |
| Available | Now |
- Rate includes utilities, building services and property expenses
- Fully Built-Out as Standard Office
2nd Floor, Ste 275
| Size | 4,716 SF |
| Term | Negotiable |
| Rental Rate | $27.00 /SF/YR |
| Space Use | Office |
| Condition | Full Build-Out |
| Available | Now |
- Rate includes utilities, building services and property expenses
- Fully Built-Out as Standard Office
Property Overview
Stunning views, countless amenities and first class offices are just some of the reasons Briarcliff is the ultimate place for your business. Briarcliff has easy access to all Metro highways, making you easily accessible to the entire Metro area. The Village at Briarcliff provides incredible restaurants, shopping and more within walking distance. If that’s not enough, Downtown, the River Market and Crossroads are just an 8 minute drive. Briarcliff perfectly combines live, work and play to make the ideal place for your business.
- Property Manager on Site
- Signage
Property Facts
Presented by

Briarcliff III | 4150 N Mulberry Dr
Hmm, there seems to have been an error sending your message. Please try again.
Thanks! Your message was sent.







