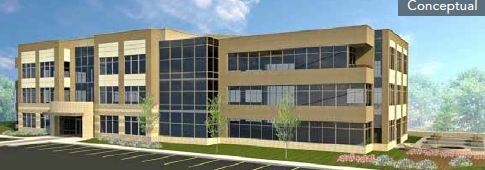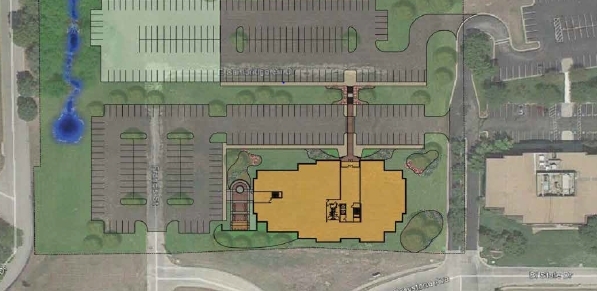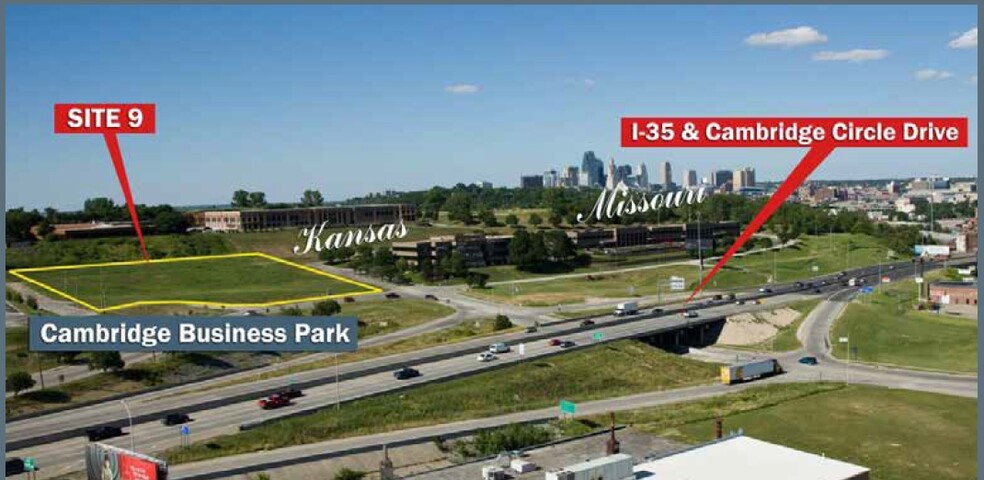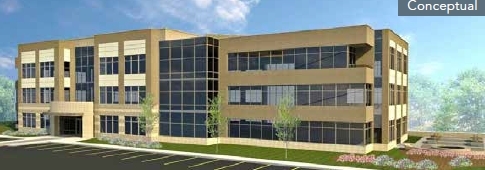thank you

Your email has been sent.

Site 9 E Cambridge Cir 22,800 - 68,400 SF of Office Space Available in Kansas City, KS 66103




All Available Spaces(3)
Display Rental Rate as
- Space
- Size
- Term
- Rental Rate
- Space Use
- Condition
- Available
Build to suit
- Mostly Open Floor Plan Layout
- Can be combined with additional space(s) for up to 68,400 SF of adjacent space
- Space is in Excellent Condition
Build to suit
- Can be combined with additional space(s) for up to 68,400 SF of adjacent space
Build to suit
- Can be combined with additional space(s) for up to 68,400 SF of adjacent space
| Space | Size | Term | Rental Rate | Space Use | Condition | Available |
| 1st Floor | 22,800 SF | 1-5 Years | Upon Request Upon Request Upon Request Upon Request Upon Request Upon Request | Office | Shell Space | February 01, 2028 |
| 2nd Floor | 22,800 SF | Negotiable | Upon Request Upon Request Upon Request Upon Request Upon Request Upon Request | Office | Shell Space | February 01, 2028 |
| 3rd Floor | 22,800 SF | Negotiable | Upon Request Upon Request Upon Request Upon Request Upon Request Upon Request | Office | Shell Space | February 01, 2028 |
1st Floor
| Size |
| 22,800 SF |
| Term |
| 1-5 Years |
| Rental Rate |
| Upon Request Upon Request Upon Request Upon Request Upon Request Upon Request |
| Space Use |
| Office |
| Condition |
| Shell Space |
| Available |
| February 01, 2028 |
2nd Floor
| Size |
| 22,800 SF |
| Term |
| Negotiable |
| Rental Rate |
| Upon Request Upon Request Upon Request Upon Request Upon Request Upon Request |
| Space Use |
| Office |
| Condition |
| Shell Space |
| Available |
| February 01, 2028 |
3rd Floor
| Size |
| 22,800 SF |
| Term |
| Negotiable |
| Rental Rate |
| Upon Request Upon Request Upon Request Upon Request Upon Request Upon Request |
| Space Use |
| Office |
| Condition |
| Shell Space |
| Available |
| February 01, 2028 |
1 of 1
Videos
Matterport 3D Exterior
Matterport 3D Tour
Photos
Street View
Street
Map
1st Floor
| Size | 22,800 SF |
| Term | 1-5 Years |
| Rental Rate | Upon Request |
| Space Use | Office |
| Condition | Shell Space |
| Available | February 01, 2028 |
Build to suit
- Mostly Open Floor Plan Layout
- Space is in Excellent Condition
- Can be combined with additional space(s) for up to 68,400 SF of adjacent space
1 of 1
Videos
Matterport 3D Exterior
Matterport 3D Tour
Photos
Street View
Street
Map
2nd Floor
| Size | 22,800 SF |
| Term | Negotiable |
| Rental Rate | Upon Request |
| Space Use | Office |
| Condition | Shell Space |
| Available | February 01, 2028 |
Build to suit
- Can be combined with additional space(s) for up to 68,400 SF of adjacent space
1 of 1
Videos
Matterport 3D Exterior
Matterport 3D Tour
Photos
Street View
Street
Map
3rd Floor
| Size | 22,800 SF |
| Term | Negotiable |
| Rental Rate | Upon Request |
| Space Use | Office |
| Condition | Shell Space |
| Available | February 01, 2028 |
Build to suit
- Can be combined with additional space(s) for up to 68,400 SF of adjacent space
Property Facts
Building Type
Office
Year Built
2028
Building Height
3 Stories
Building Size
68,400 SF
Building Class
A
Typical Floor Size
22,800 SF
Parking
Surface Parking
1 of 4
Videos
Matterport 3D Exterior
Matterport 3D Tour
Photos
Street View
Street
Map
Presented by

Site 9 | E Cambridge Cir
Hmm, there seems to have been an error sending your message. Please try again.
Thanks! Your message was sent.




